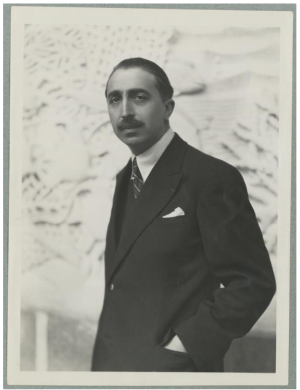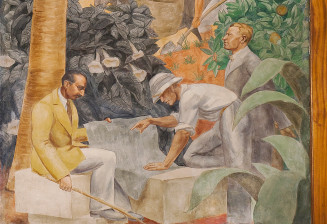Albert Laprade
The Palais de la Porte Dorée was built between 1929 and 1931 based on plans and a project designed by the architect Albert Laprade (1883-1978), who turned it into one of the emblematic monuments of Art Deco architecture, a true total work of art, where the decorative elements (furniture and decor) have as much importance as the architectural elements.

Legende
The architect Albert Laprade (1931) in front of the Musée des Colonies, Palais de la Porte Dorée
Credit
© Musée du quai Branly - Jacques Chirac
The Palais de la Porte Dorée was built between 1929 and 1931 based on plans and a project designed by the architect Albert Laprade (1883-1978), who turned it into one of the emblematic monuments of Art Deco architecture, a true total work of art, where the decorative elements (furniture and decor) have as much importance as the architectural elements.
Born in 1883 in Buzançais in the Indre department of France, Albert Laprade pursued his education in Châteauroux, before entering the École des Beaux-Arts in Paris, where he obtained his degree in architecture in 1907. He was demobilised after an injury in 1915 and, until 1919, was attached to the residence-general at the French protectorate in Morocco, becoming assistant to Henri Prost, urban planner for the governor Hubert Lyautey. In 1916, he took charge of the construction of the indigenous city of Casablanca (Habous district), aimed at relieving congestion in the unsanitary Medina and getting rid of the shanty towns. His design, implemented later on by other people, planned to combine the model of traditional Moroccan houses with modern amenities (mains drainage, electricity and reinforced concrete). He subsequently became architect at the governor’s residence-general in Rabat in 1918, and also designed the El Hank lighthouse.
On his return to Paris in 1920, he created his own architect’s firm and in 1925 partnered with Léon Bazin. He created his first industrial and commercial architectures in a modernist style, including the Citroën garage in the Rue Marbeuf in 1929 (destroyed in 1954), whose huge, glass-facade storefront revealed five display levels arranged in the style of an Italian theatre.
Albert Laprade took part in the International Exhibition of Decorative Arts in 1925, the first event organised around this new collective style, where he created the Studium pavilion for the Grands Magasins du Louvre. He worked on this with Edgar Brandt, who produced the ironwork and the forged iron grills on the Exhibition’s main entrance door next to the Grand Palais, and who would also take part in work on the Palais de la Porte Dorée.
The design of the Palais de la Porte Dorée
In 1927, Léon Jaussely, appointed the previous year as chief architect for the Colonial Exposition planned for 1931, partnered with Albert Laprade to design and create the Musée Permanent des Colonies. Laprade’s design, with its simple, modern architectural style, laying down the bases of monumental Art Deco architecture, won the unanimous support of the Colonial Exposition’s technical committee; the Musée Permanent des Colonies was inaugurated in May 1931 during the opening of the International Colonial Exposition. He also designed the Morocco pavilion at the Colonial Exposition.
For the design of the Palais de la Porte Dorée, Albert Laprade drew inspiration from Arab architecture, using some of its characteristics that he had discovered during a stay in Morocco. He set up indirect overhead lighting through the large step pyramids, above the vast, windowless spaces located in the centre of the building (the Forum, which is over 900 m², and the two adjacent rooms, where the auditorium and the Marie Curie hall are to be found today), and through around twenty roof lights illuminating the exhibition galleries on the top floor, devoid of windows to maximise hanging surfaces. Likewise, he applied the principle of natural ventilation used in Arab architecture, creating two small courtyards (now closed), of the same height as the building, opening onto the central staircase, into which air from the basement could circulate.
After the Palais de la Porte Dorée
After being appointed as chief architect for civil buildings and national palaces in 1932 (until 1960), then inspector general at Beaux-arts in charge of art schools in the provinces (until 1951), Albert Laprade designed many large-scale official or industrial buildings:
- Chamber of commerce and Industry in Châteauroux (1932),
- Three residences at the Cité Internationale Universitaire in Paris: Maison de Cuba/Fondation Rosa Abreu de Grancher (1930-1932), Maison de la France d’Outre-Mer/Résidence Lucien Paye (1949-1951) and Maison du Maroc (1949-1953), the latter two were designed in partnership with Jean Vernon and Bruno Philippe,
- French Embassy in Ankara, Turkey (1933-1937),
- Head office of the Compagnie Parisienne d'Électricité, located at 76 Rue de Rennes in Paris (1933-1935),
- Building for the L’Écho du Nord newspaper (1934), later to become La Voix du Nord, in the Grand’ Place in Lille,
- Colonne de la Paix, Place du Trocadéro, and the Iraqi pavilion at the 1937 Universal Exposition,
- Génissiat dam (1939-1941) on the Rhône, considered at the time to be the biggest of its kind in Western Europe,
- Reconstruction of the old city of Le Mans (1944-1958),
- Prefecture de Paris, Boulevard Morland (1955-1956),
- Administrative complex, Lille (1949-1956),
- Tomb of Maréchal Lyautey at the Invalides (1961-1963), for which Raymond Subes created the gilded bronze decorations,
- Monument to the dead in the 13th arrondissement, Boulevard Auguste Blanqui in Paris (1964).
From 1942 to 1965, he was in charge of redeveloping the unsanitary district of Saint-Gervais in the Marais area of Paris, with Robert Danis and Michel Roux-Spitz. There he inaugurated the practice of curettage en cœur d'îlot – in other words gutting the dense unsanitary blocks in the centre of the district while protecting the outer areas. This meant that the old buildings could be preserved rather than torn down, and the method became widespread with the creation of “protected sectors”, for which Laprade was one of the pioneer architects.
Committed to protecting the historic neighbourhoods in the face of certain demolitions that he viewed as abusive, from the 1940s until his death in 1978, Albert Laprade published notebooks of architectural sketches that made a name for him among the general public: Eastern region, Midi region, From the North to the Loire, Paris (Les Halles and Marais districts), Southern Europe and Asia Minor, Portugal-Spain-Morocco…
In 1958, Albert Laprade was elected to the Académie des Beaux-Arts (his Academy member’s sword was designed by Raymond Subes), and he became its president in 1965.
Painted by Ducos de la Haille

Albert Laprade
Lorenzö © Palais de la Porte Dorée
To finish, a little anecdote concerning the architect of the Palais de la Porte Dorée, depicted in the midst of his own work as one of the figures in the Forum’s fresco: on the panel illustrating Art, in the corner of the scene, Albert Laprade appears as the man in the yellow jacket consulting a plan (the one for the Palais de la Porte Dorée?).